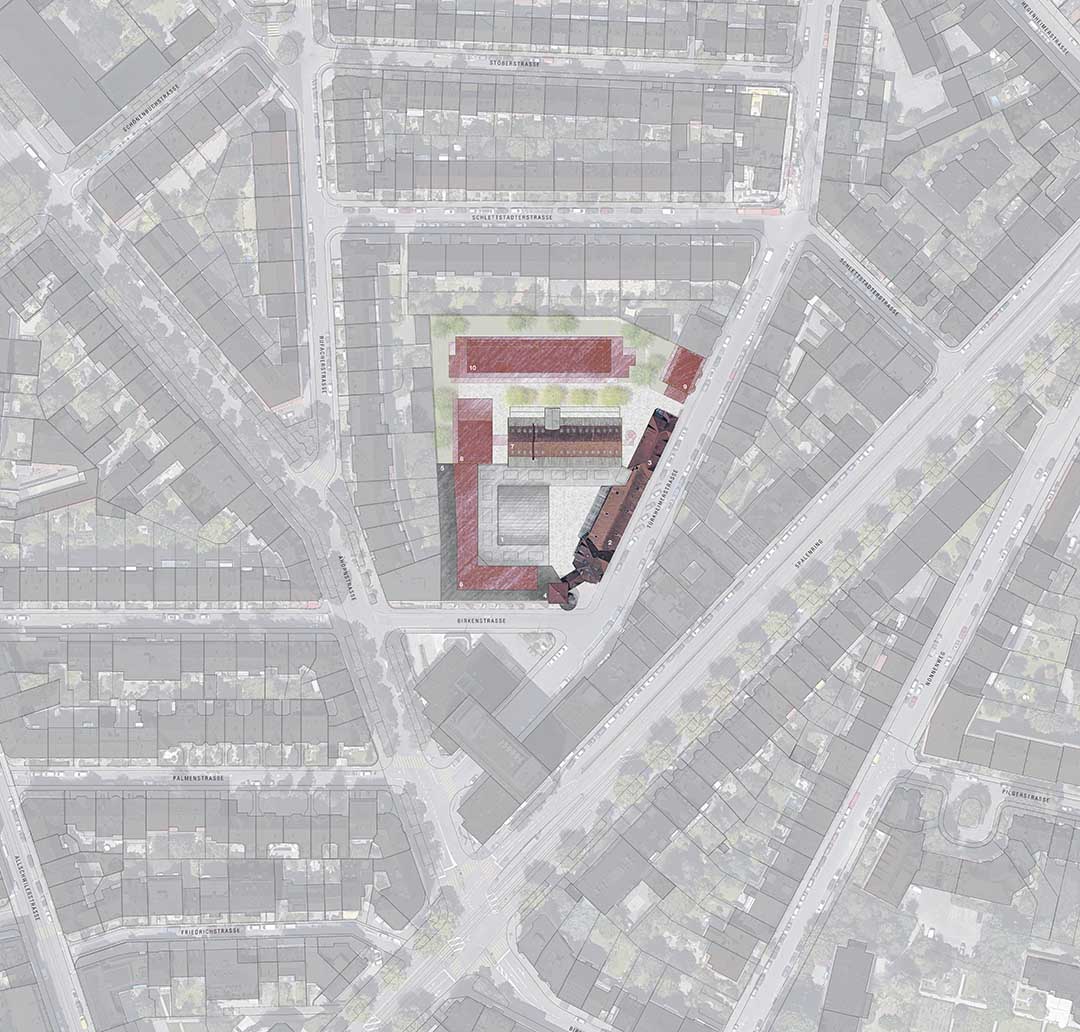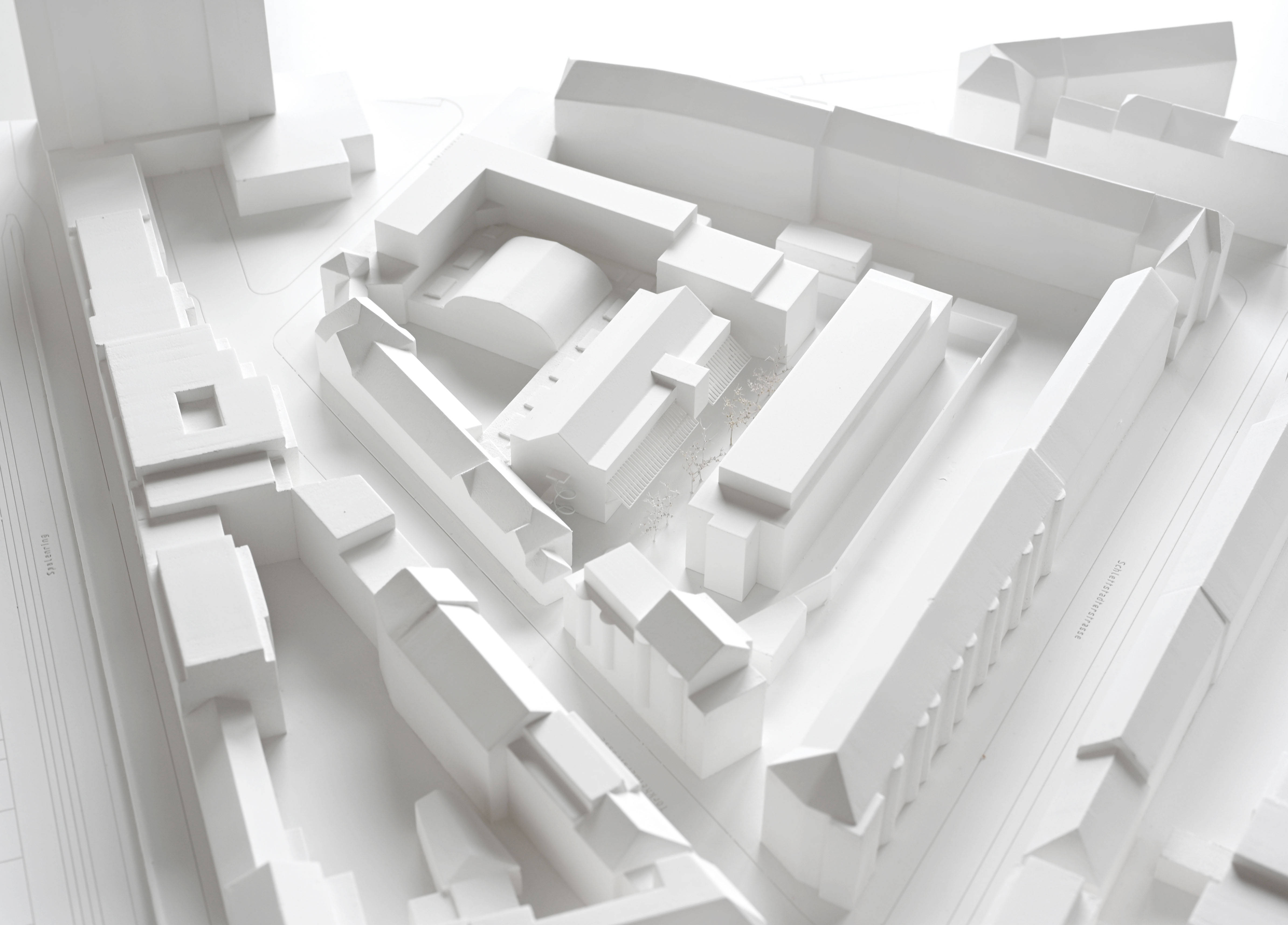Settelen
The densification of the Settelen site in Basel St. Johann frames a set of open spaces composed of a courtyard and an enclosed garden.
| Location | Basel, Switzerland |
| Size | 5,000 m2 |
| Time Frame | 2019-2026 |
| Client | Settelen AG |
| Commission Type | Invited competition 1st prize 2019 |
| Landscape Architecture | Studio Céline Baumann |
| Architecture | Diener & Diener Architekten |
ENG The headquarters of the “Settelen” family were planned by the Stamm brothers at the turn of the last century and are still currently in use. Amongst the urban ensemble, the former horse-drawn carriage and coachmen edifice is today a protected heritage. The architectural project densifies the site and frames the open spaces of a public courtyard and a protected garden. Those differentiated outdoor typologies form a contrasting but complementary pairing, generating two landscapes in close dialogue with their surrounding. The courtyard is defined by a paved surface located between the historical stables and the new volumes. It is conceived as an active area where living and working coexists peacefully. The garden is contained in the void between the new dwellings and the historical wall at the property boundary. This softscape is a dedicated place of recreation and leisure for the tenants. A set of specific and precise interventions contributes to create a contrasted atmosphere between courtyard and garden. The vegetation structures the site while an inconspicuous zoning confers a depth to the elongated spaces, unfolding a set of scenes with specific ambiences: the café and its terrace at the end of the courtyard, the playground, the garden bench along the historical wall surrounded by the fragrance of the juneberry bushes, the gravel square located underneath the crown of the honey locust trees.
DE Das Ensemble ‚,Settelen‘‘ in Basel St Johann, 1906 nach Plänen der Gebrüder Stamm errichtet, steht bis heute als Domizil für die Familiengesellschaft, die das städtische Leben in Basel seit über hundert Jahren mitprägt, und vergegenwärtigt als Baudenkmal die ehemalige Fuhrhalterei und Droschkenanstalt. Die Verdichtung des „Settelen-Ensembles“ mit urbanen Wohnformen soll den Betrieb der Autowerkstatt und des Autoverkaufs weiterhin gewährleisten und das Baudenkmal in den übrigen Teilen zugleich mit dem Programm für städtisches Wohnen ertüchtigen und erweitern. Im Vis-à-vis historischer und neuer Baukörper entstehen zwei klare Aussenraumtypologien: die Wohn- und Ateliergasse und der geschützte Gartenhof – ein komplementäres aussenräumliches Gegensatzpaar das sich zu einer Umgebung mit hohem Nutzwert zusammenfügt. Die Gestaltung unterstreicht die Klarheit der beiden Räume. Der Gassenraum wie der Gartenhof bilden, jeder in individueller Gestalt, den räumlichen Spannungsbogen, über den hinweg historische und neue Baustrukturen in Zwiesprache treten. Das Gegenüber von Alt- und Neubau gibt der Gasse ihre spezifische Identität; die historische Mauer und die Neubauten fassen und prägen den Gartenhof. Diese Charaktere stärkt die Aussenraumgestaltung mit präzise gewählten und platzierten Elementen. Raumbildende Vegetation und eine zurückhaltende Zonierung durch die Bodenbeläge verleihen den beiden langgezogenen Räumen optische Tiefe und kristallisieren Orte mit besonderen Qualitäten heraus: Das Aussencafé am Ende der Gasse, den Spielplatz, die Gartenbank an der historischen Mauer im Duft der blühenden Felsenbirne oder den Kiesplatz unter den Gleditschien.





