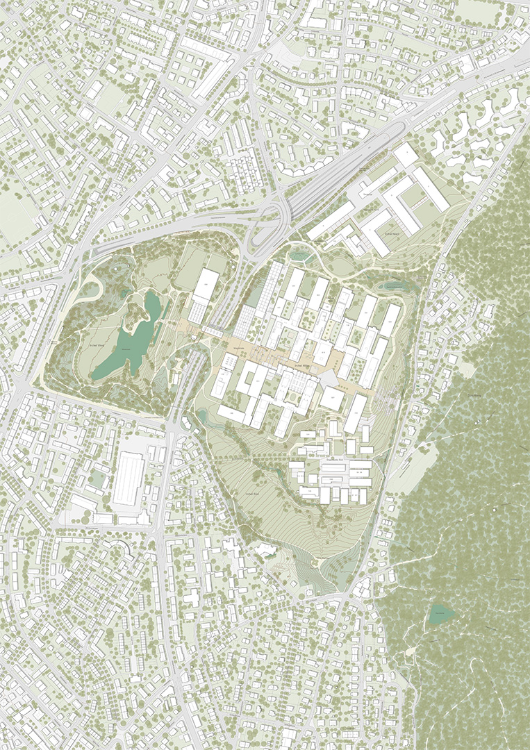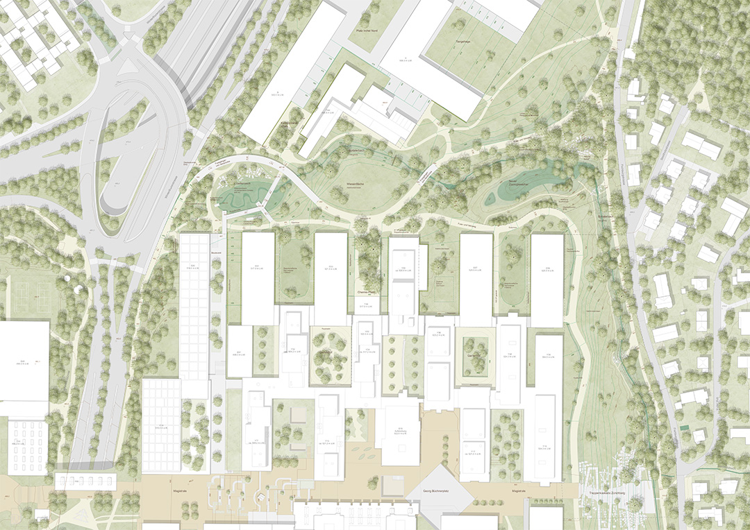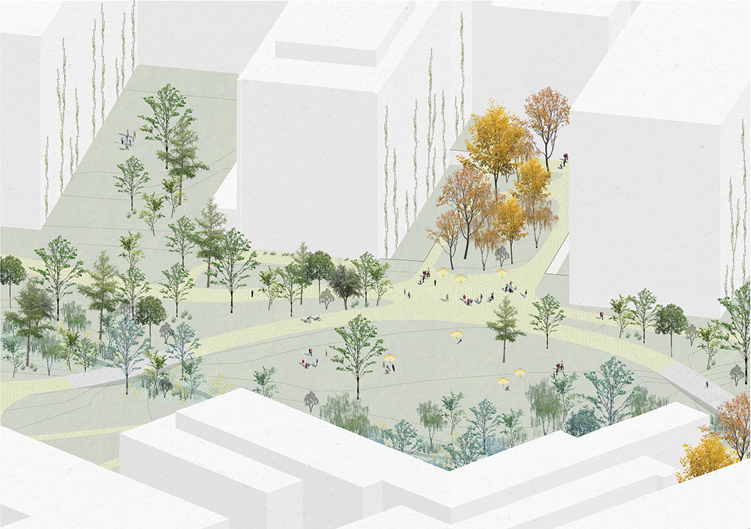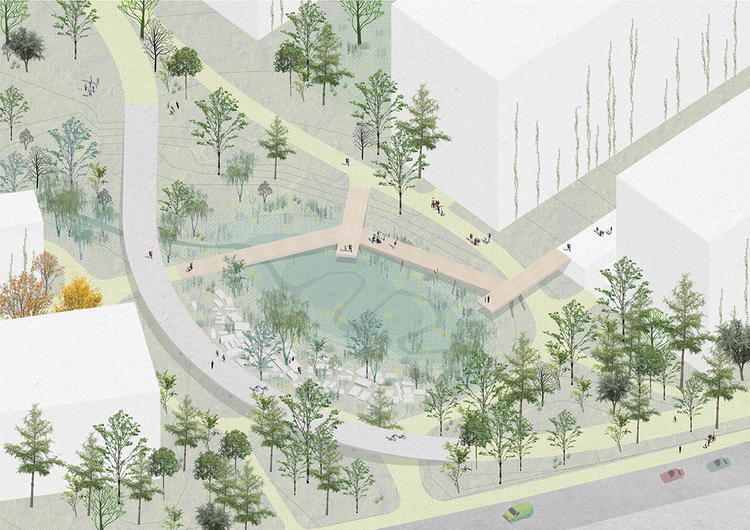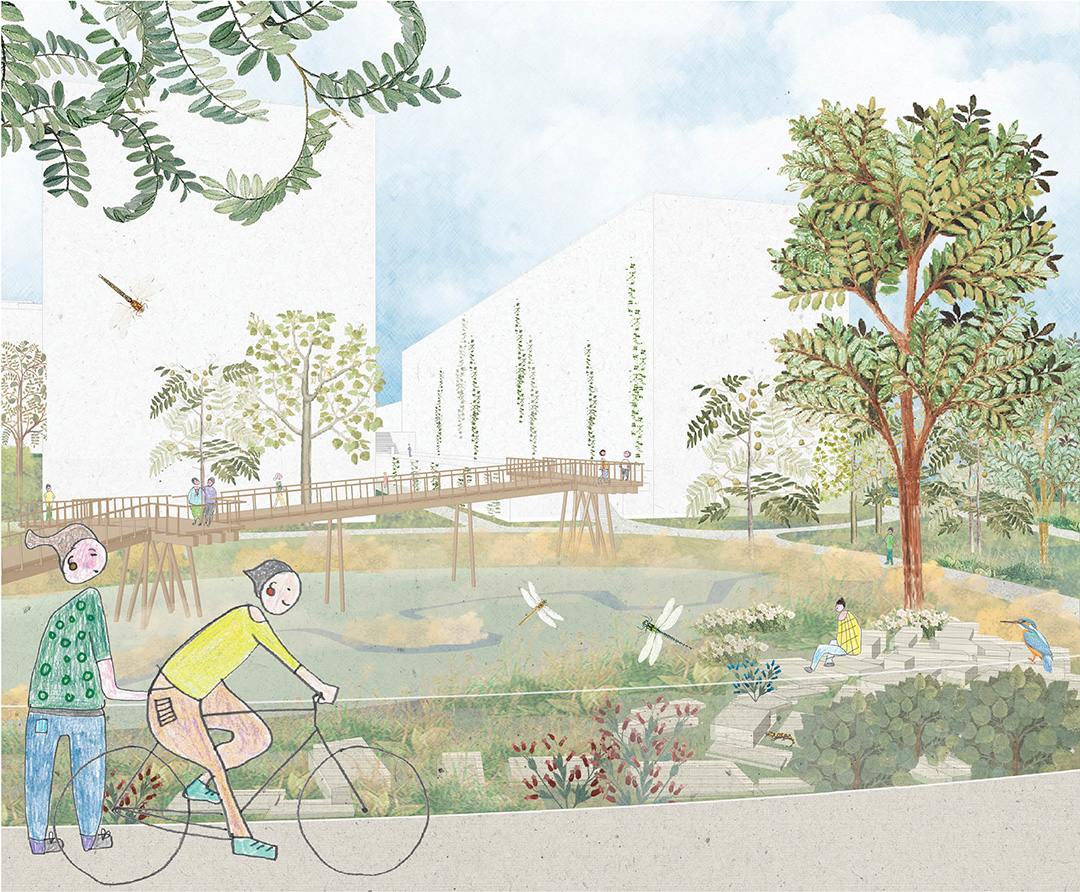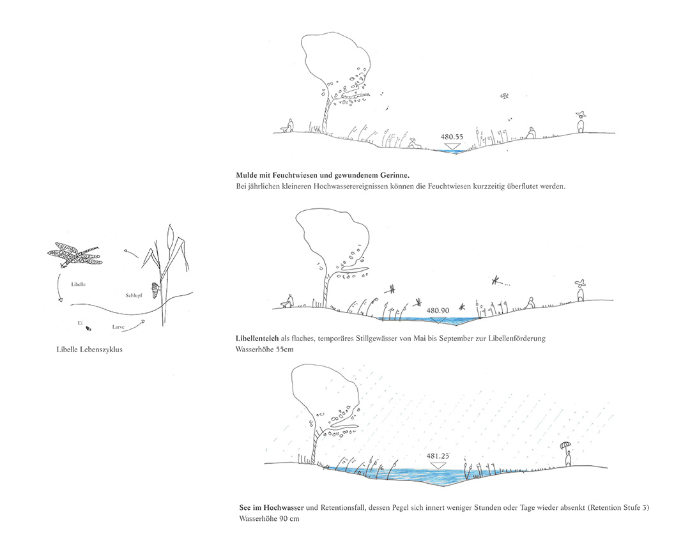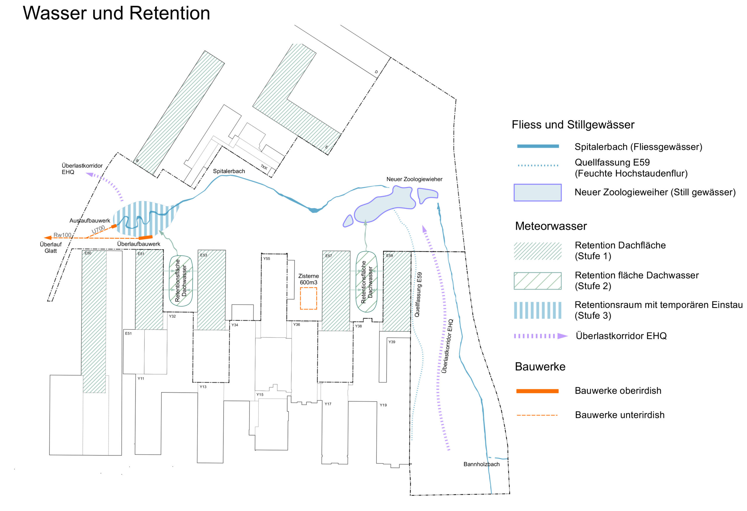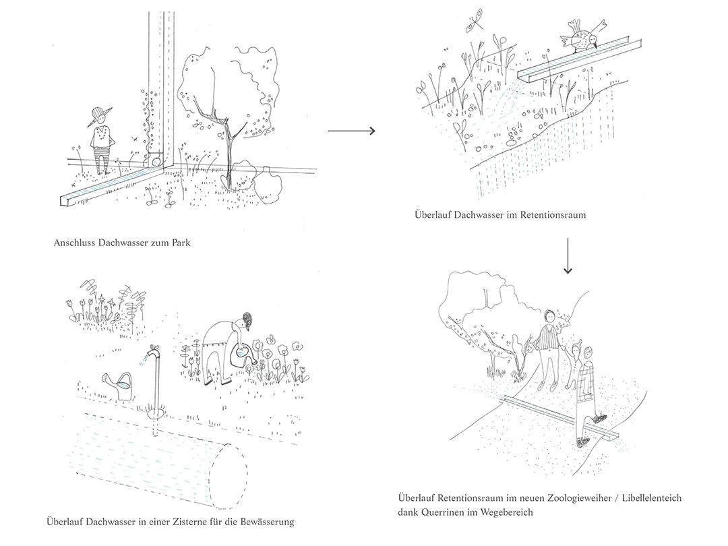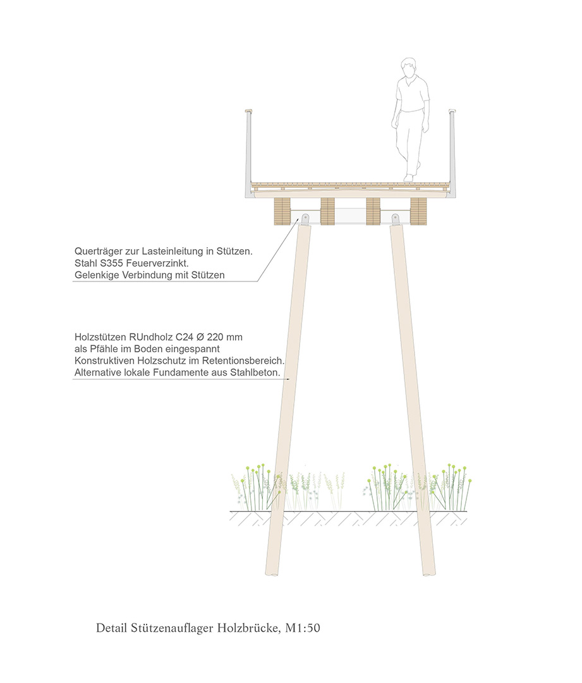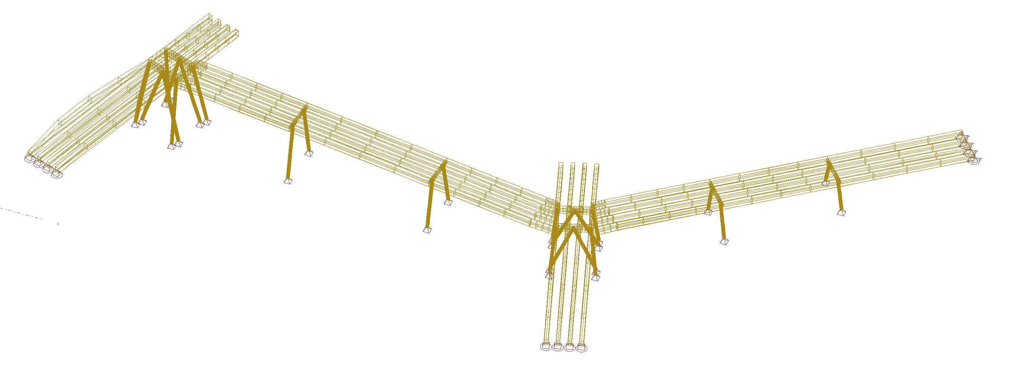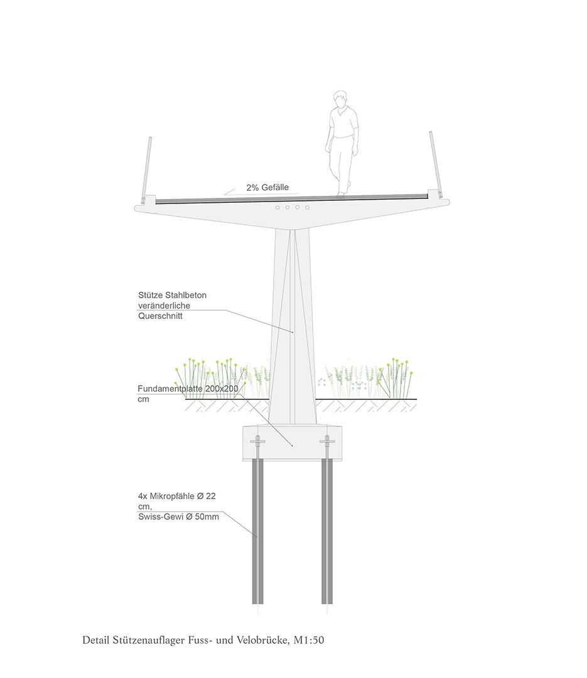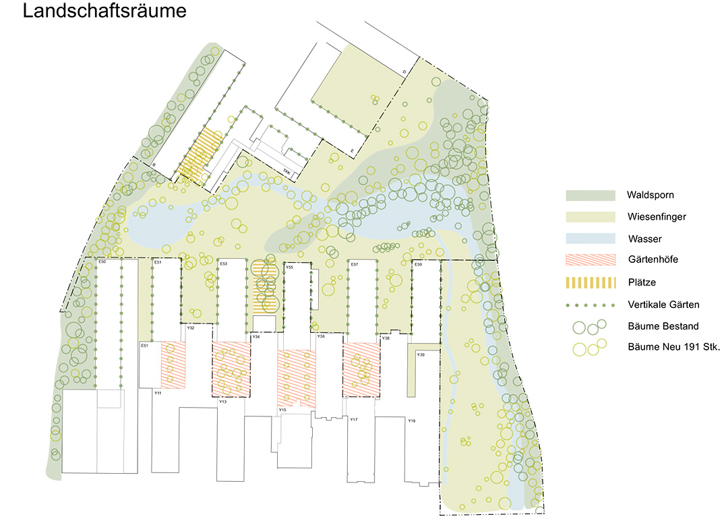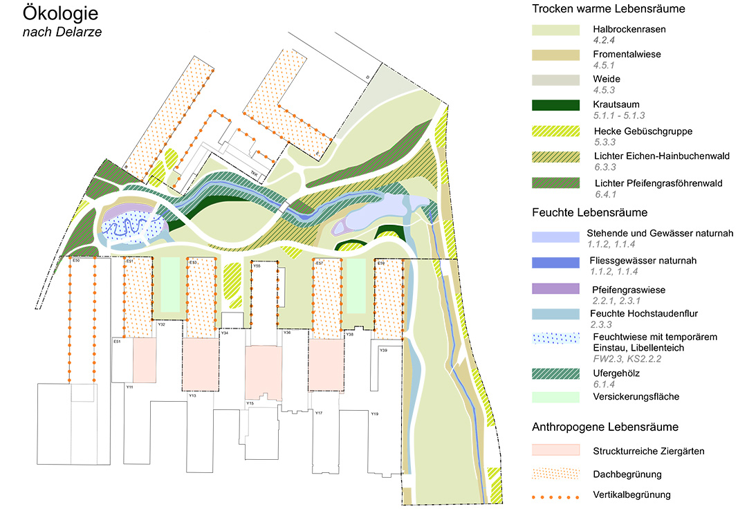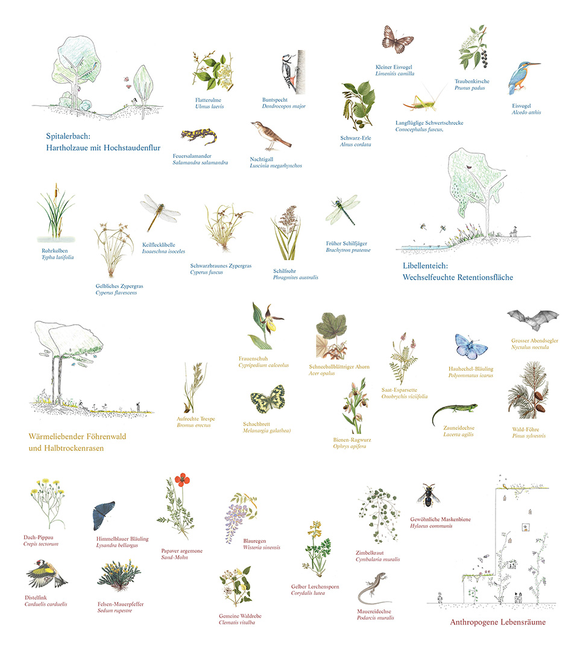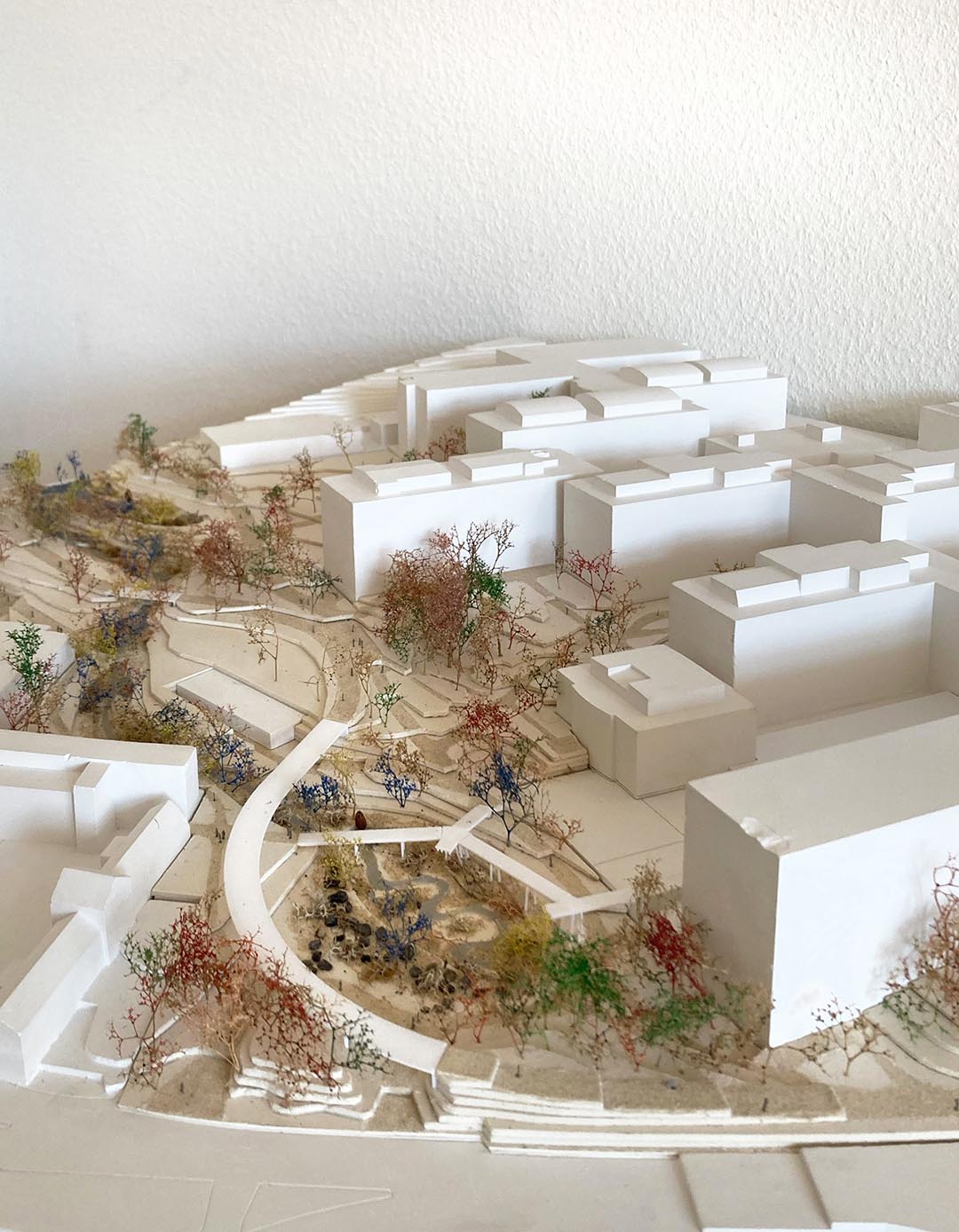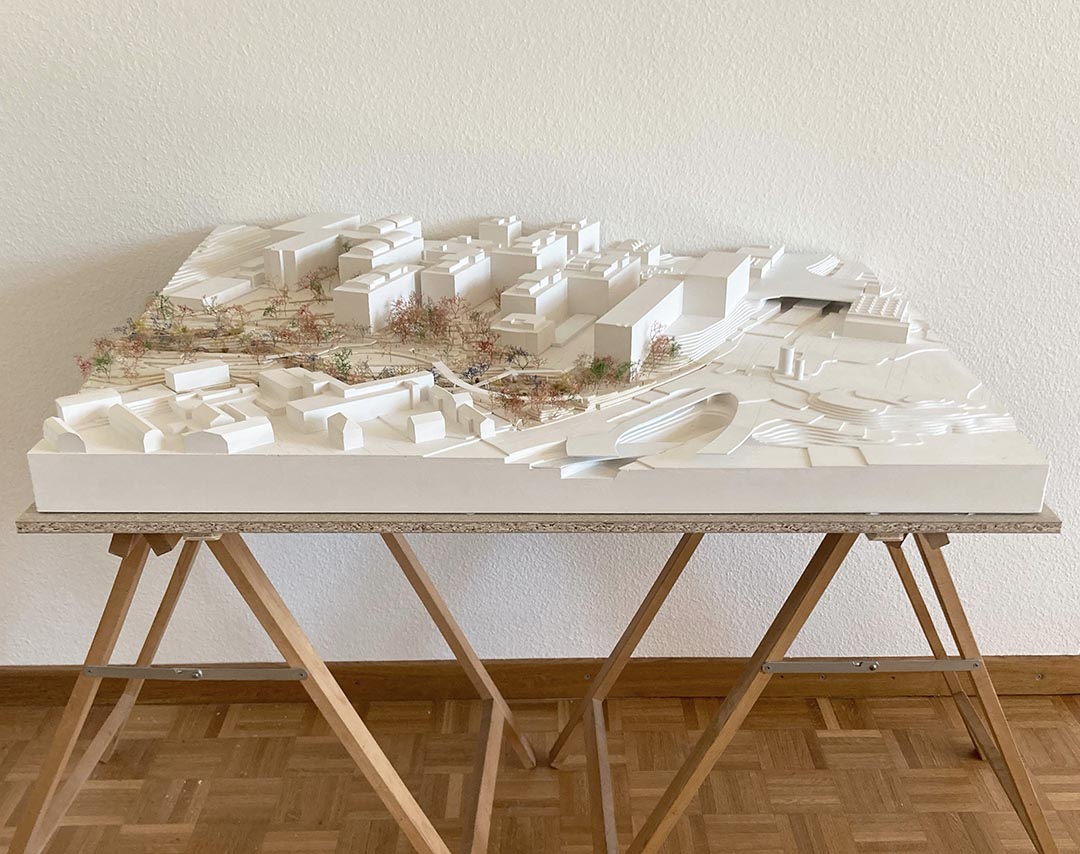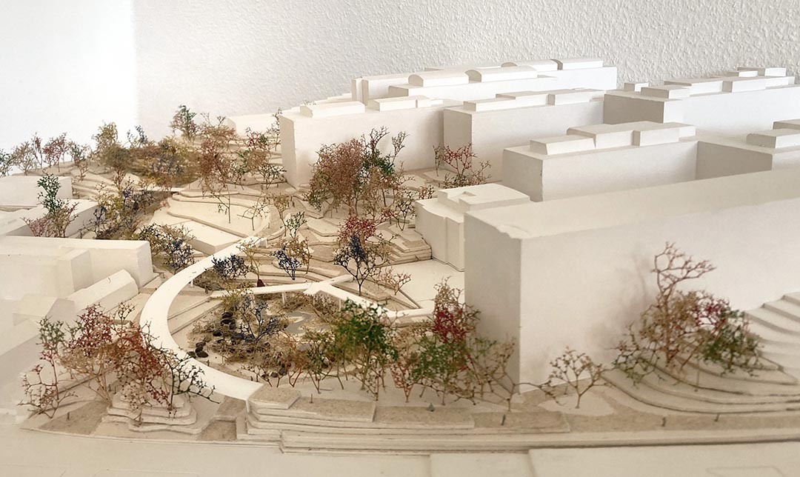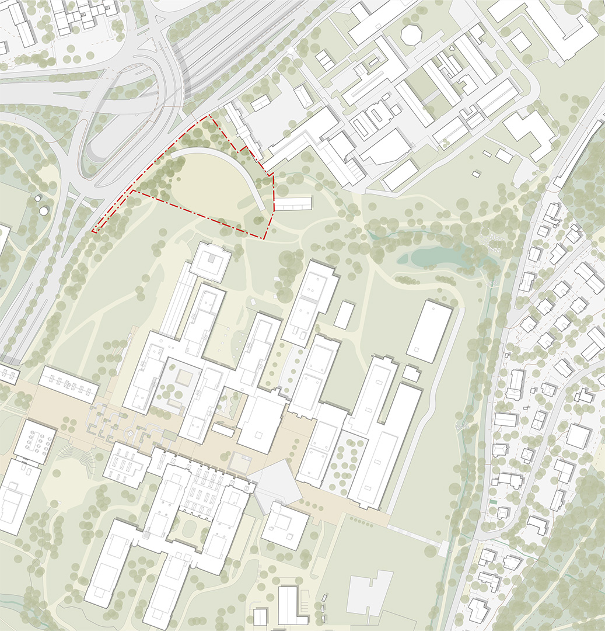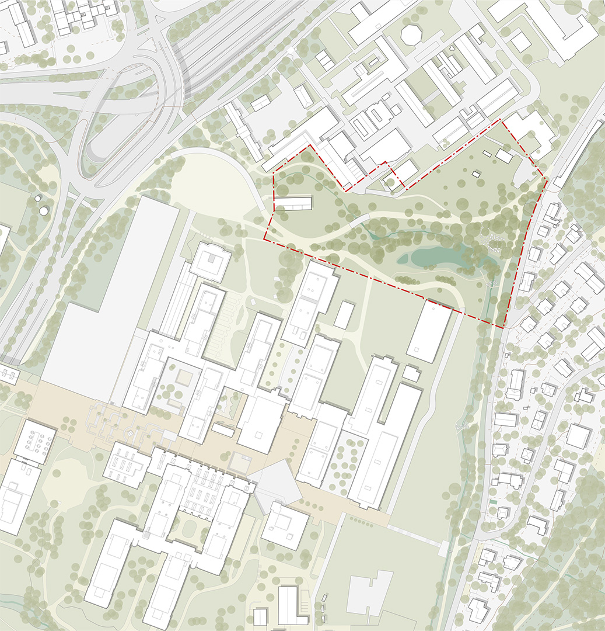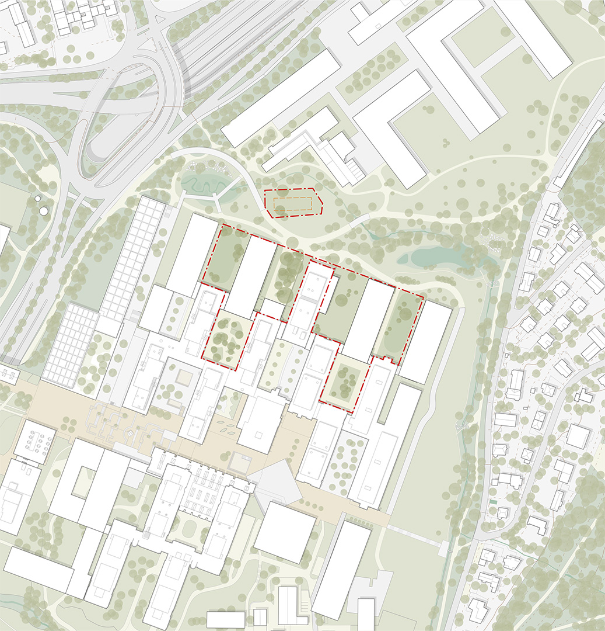IrchelNord
Irchelpark is a key example of the Swiss nature garden movement of the 1980s, which redefined the idea of what a park should be and how it should looks like: Instead of serving as a carefully manicured landscape in contrast to wilderness, irchelpark was conceived as a sanctuary with high ecological values. Building on the same guiding principles, the proposal demonstrates that these ideas remain as crucial today as they were for half a century.
| Location | Zürich |
| Size | 5 ha |
| Time Frame | 2024 - 2025 |
| Client | Kanton Zürich, Universität Zürich |
| Commission Type | Invited competition |
| Landscape Architecture | Studio Céline Baumann |
| Project Team | Proplaning, Schnetzer Puskas, OePlan |
ENG The present competition entry pays tribute to the winning design submitted in 1978 by Atelier Stern und Partner in collaboration with Eduard Neuenschwander. It takes inspiration from the history of Irchelpark and ties in closely with both the surrounding landscape and the nearby neighbourhoods. Five distinct landscape typologies are developed in order to create a rich and varied park landscape: several forest fingers, one central meadow, a wet landscape composed of a river and a dragonfly pond, two lively squares and linear vertical gardens. Within the forest fingers, oak and hornbeam trees form a quieter woodland community near the zoological pond to the east. They reach out from the Zürichberg woods into the new park, while on the sunny slope along Winterthurerstrasse, a pine forest is being shaped. At the heart of the park lies the central meadow—an open, sunlit space of grasslands. Framed by the forest fingers on one side and the new buildings on the other side, it acts as the park’s central stage. Next to the meadow flows the Spitalerbach stream freely across the site, feeding the zoological pond before winding its way through the dragonfly pond. The latest pond changes throughout the year, sometimes appearing as a shimmering pool, other times as a damp, meadow-like basin. Next to the new buildings, two lively squares mark the thresholds between the park and the campus. Here, shaded by large trees, people can sit, meet, or enjoy a meal outdoors, in spaces that balance the bustle of the university with the calm of the park. Vertical gardens composed of climbing plants grow on the eastern and western facades of the new buildings, blurring the line between architecture and landscape. With hardy, soil-rooted, and species-rich plantings, the climbers bring nature right up onto the faculty buildings upper floors.
DE Die historische Gestaltung des Irchelparks liefert die konzeptionellen Leitlinien für die Neugestaltung des Übergangsbereichs IrchelNord. Fünf charakteristische Landschaftsräume fügen sich zu einem vielfältigen Parkensemble: die Waldsporne, die zentrale Wiese, der Libellenteich, die vertikalen Gärten sowie zwei neue Plätze. Die Waldsporne verbinden den bestehenden Irchelpark mit den Wäldern des Zürichbergs. Unter Berücksichtigung der Standortbedingungen entstehen unterschiedliche Waldgesellschaften: an der sonnigen Hangkante entlang der Winterthurerstrasse ein lichter Föhrenwald, im Osten rund um den Zoologieweiher eine Eichen-Hainbuchen-Gesellschaft. Aus dieser bewaldeten Rahmung öffnet sich die zentrale Wiese als verbindendes Herzstück. Magere Trockenwiesen- und Rasengesellschaften schaffen eine offene Mitte, eingefasst von Waldspornen und Bebauung. Im Endzustand greifen lange Wiesenarme bis zwischen die Neubauten hinein.
Der offengelegte Spitalerbach durchzieht das Gelände, speist den Zoologieweiher und mäandriert durch den Libellenteich. Dieser dient als wechselfeuchte Retentionsfläche und zeigt im Jahresverlauf stets ein wandelbares Bild. An den Ost- und Westfassaden der Neubauten wachsen vertikale Gärten. Sie bilden das Bindeglied zwischen Architektur und Landschaft und lassen den Park in den Campus hineinwachsen. Eine robuste, bodengebundene Bepflanzung mit hoher Artenvielfalt gewährleistet gesundes Wachstum bei geringem Pflegeaufwand. Schliesslich leiten zwei Plätze den Übergang von der offenen Landschaft zum belebten Campus ein: der Kleintierklinik-Platz und der Chemie-Platz. Sie vermitteln zwischen der hohen Nutzungsdichte des Gebäudeumfelds und der Ruhe des Parks. Schatten grosser Bäume, Sitzgelegenheiten und Flächen für Aussengastronomie machen sie zu lebendigen Aufenthaltsorten.
Team SCB: Céline Baumann, Juan Brunetti, Diogo Faria, Magdalena Smoter
