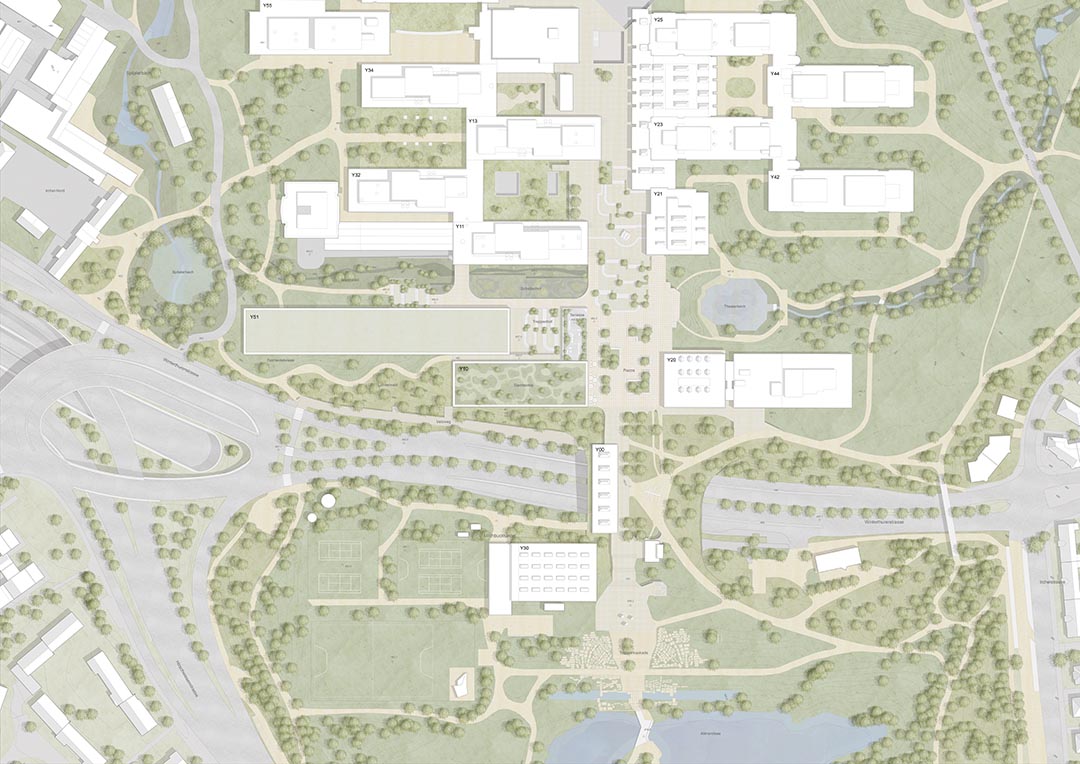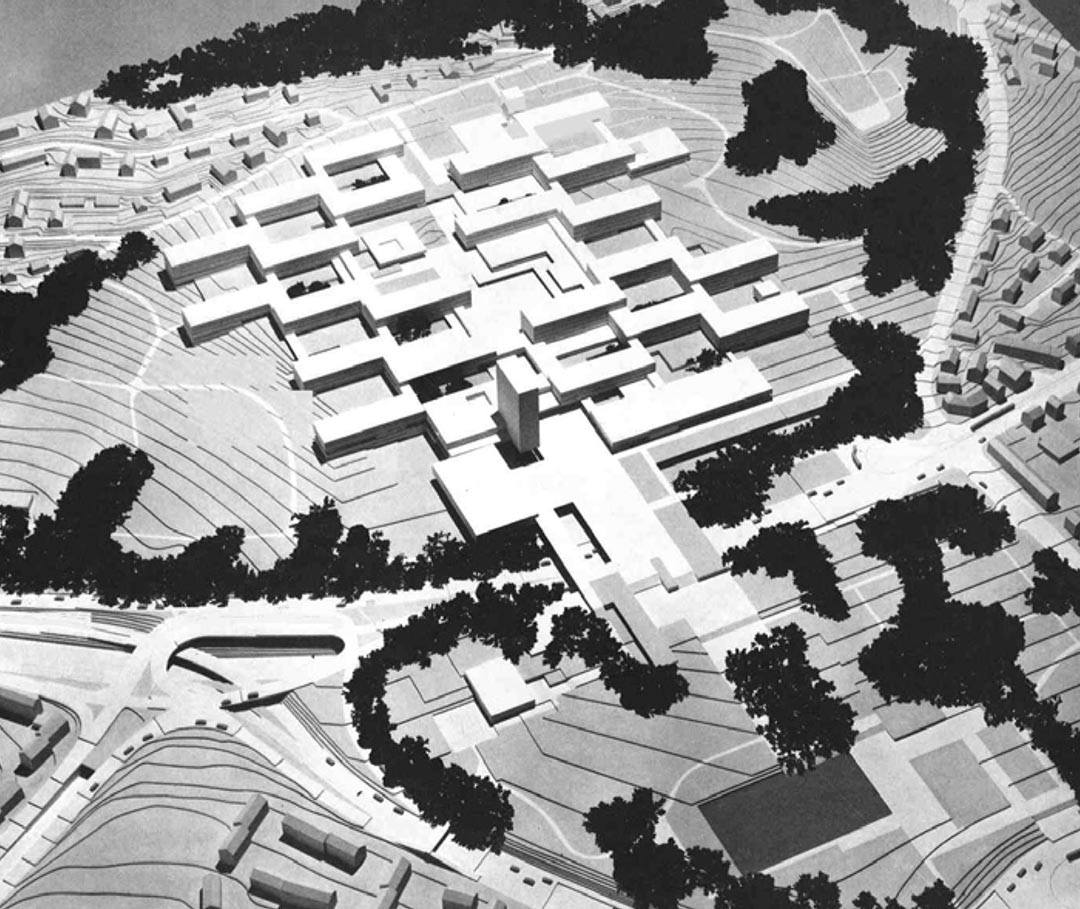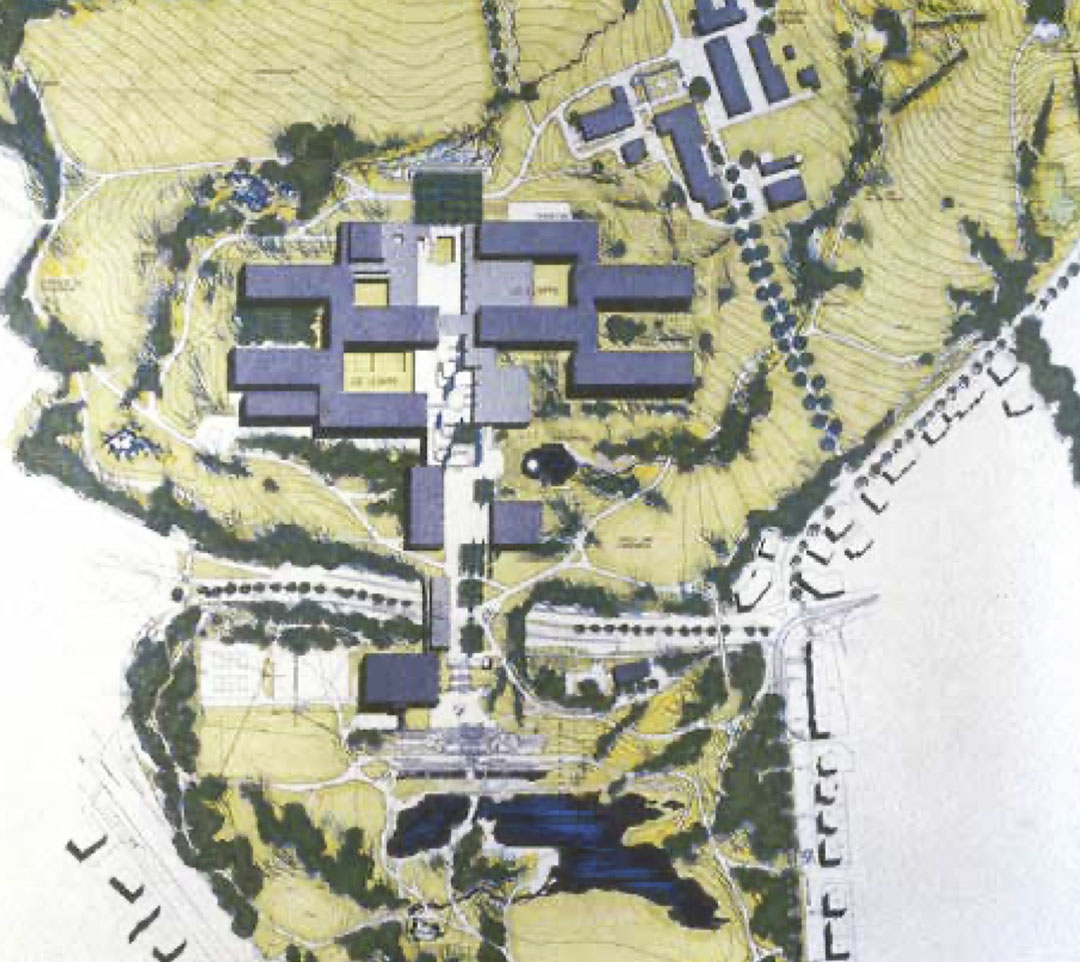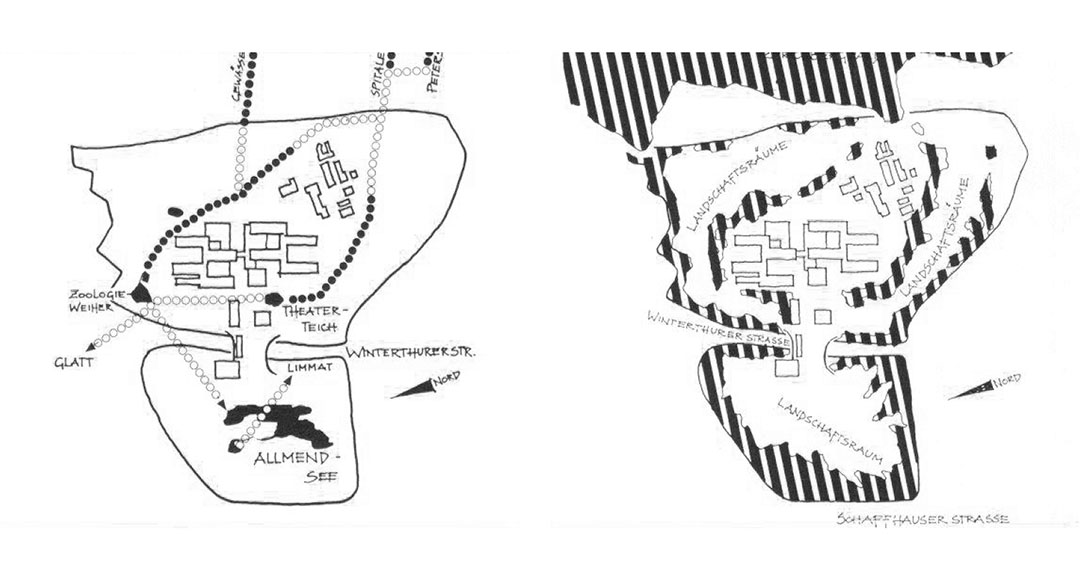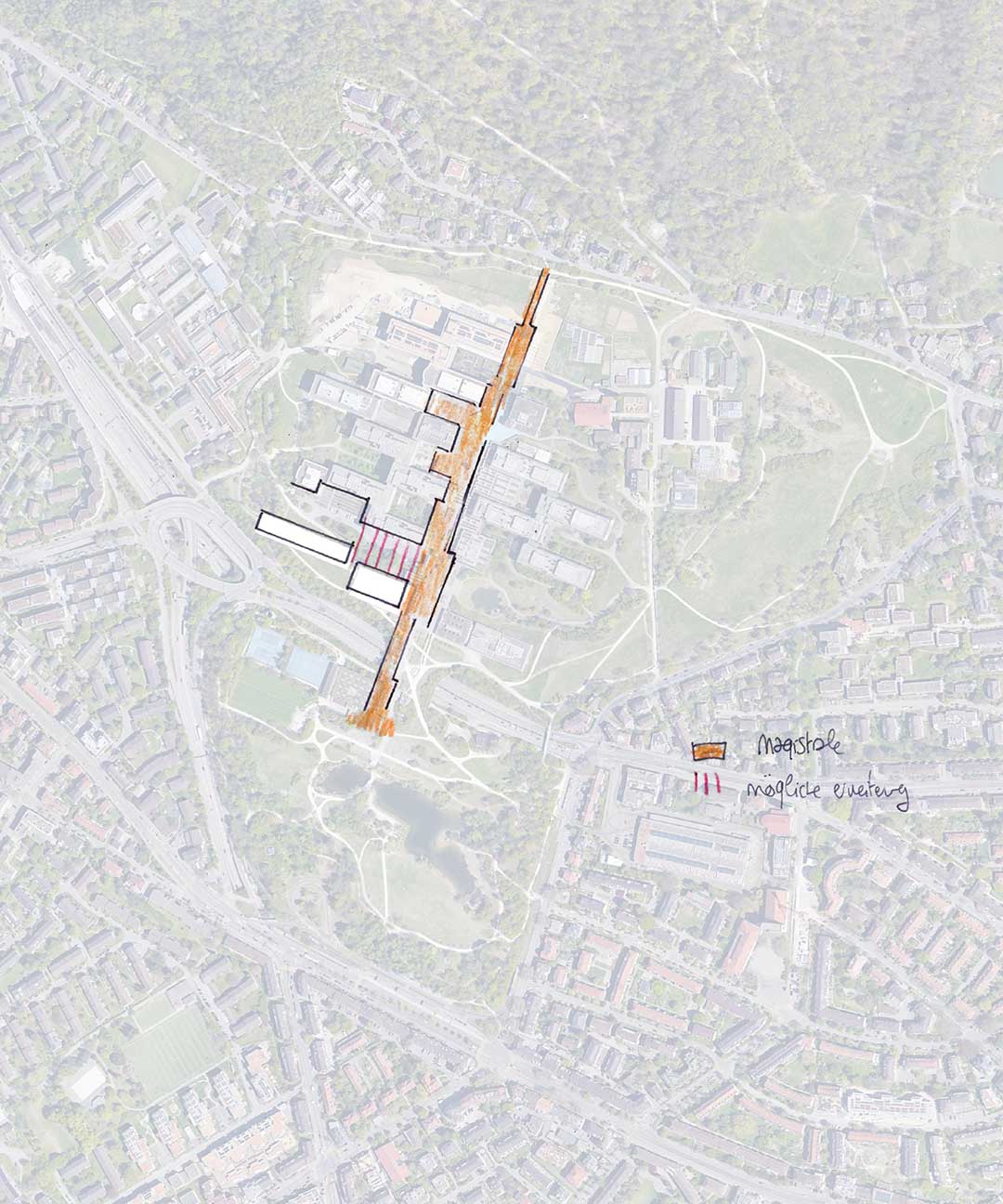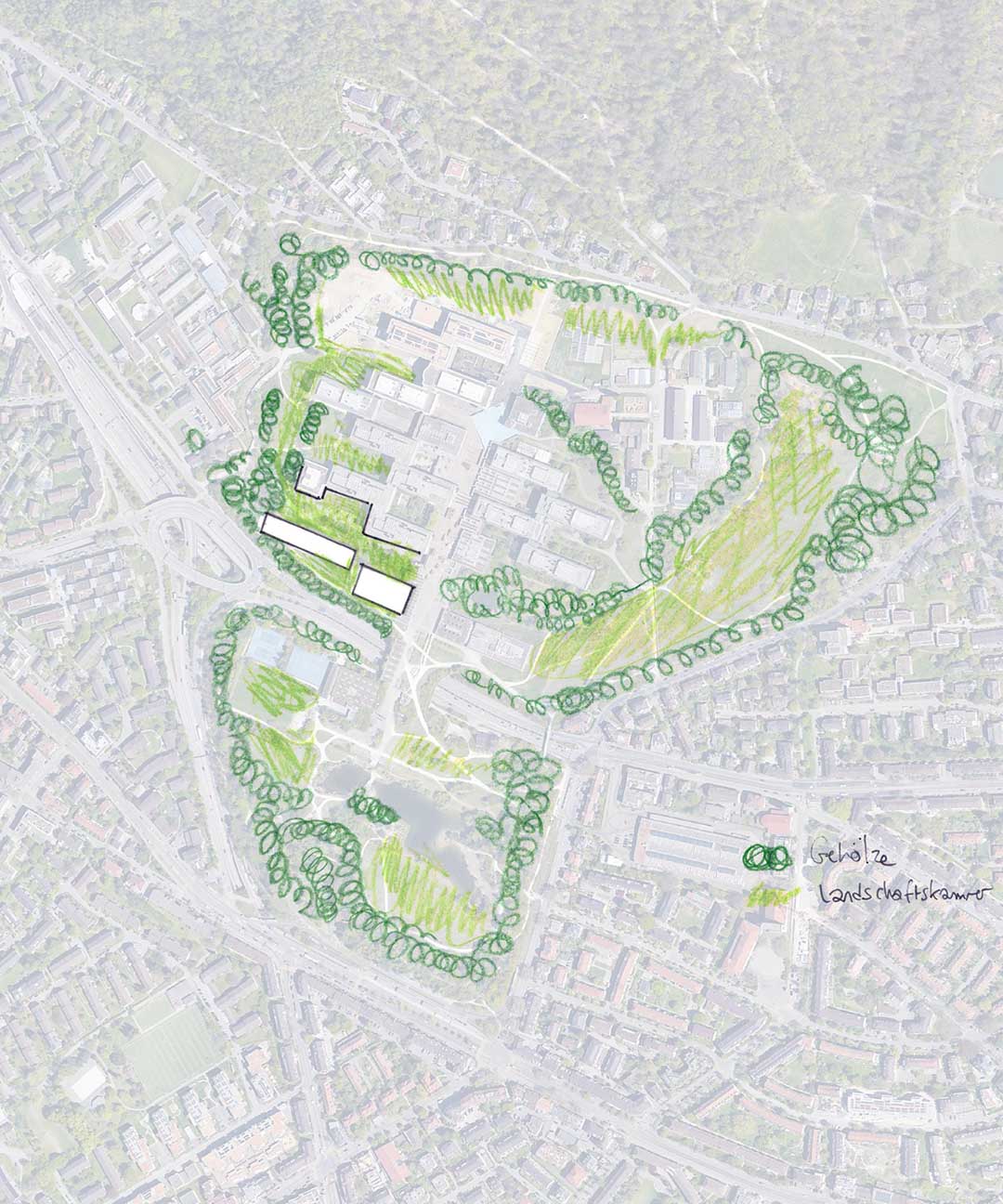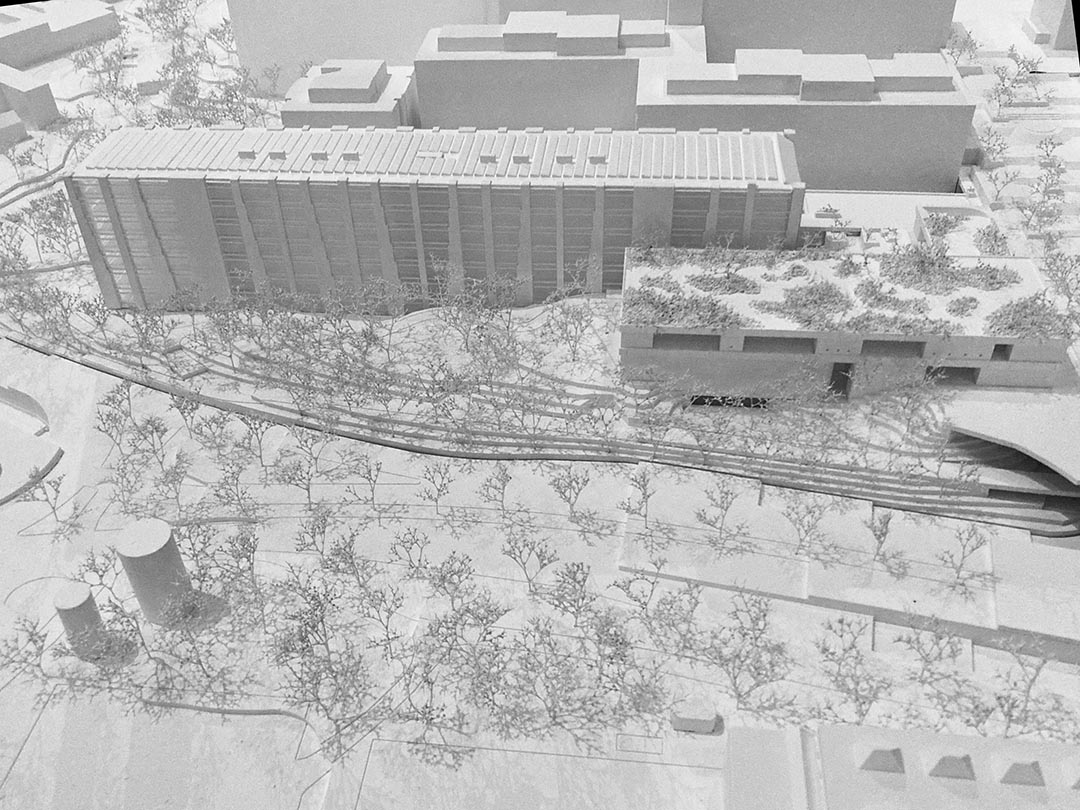UZH Portal
Surrounded by the Irchelpark on one side and the campus of Zurich University (UZH) on the other side, the surroundings of the new gateway to the UZH are as iconic as they are complex. A triad of landscape typologies with differentiated ecological habitats are proposed in order to embed the new entrance and laboratory buildings within the campus’ landscape.
| Location | Zürich |
| Size | 2 ha |
| Time Frame | 2023 |
| Client | Universität Zürich |
| Commission Type | Invited competition |
| Project Team | Architecture: Herzog & de Meuron, Ecology: OePlan |
ENG The outdoor spaces surrounding the new entrance and laboratory buildings of the UZH campus are organised into three landscape typologies that derived their qualities from the existing site: the main pedestrian axis of the Magistrale, the protected courtyards, and the landscape park. The proposed piazza extends the Magistrale main axis: the porphyry cobblestone paving merges here into larger slabs, while the existing plane trees are complemented in order to provide shade and cooling to the new volumes thanks to an appropriate canopy. The garden courtyards, which are staggered in height, are also part of the Irchel campus’s characteristic repertoire of open spaces. The north-oriented courtyard is conceived as a classic shade garden in the spirit of the old campus and serves both as an atrium and as a garden. Shade-loving small trees, ferns and an underlayer of forest shrubs form a lush, fresh space that acts as a cultivated foretaste of the adjoining, near-natural landscape park. Around the new buildings, where the living conditions are drier and sunnier, a species-rich meadow (Fromentalwiese) is grown. At the western belt of the site, along Winterthurerstrasse, a sparse open forest is planted with pines, downy oak and sessile oak. These dry, warm landscape provides a valuable habitat which extends the ones already present within the Irchelpark and around the UZH university campus.
DE Mit dem Irchelpark auf der einen Seite und dem bestehenden Campus-Freiraum auf der anderen ist das Umfeld des neuen UZH Portals so ikonisch wie komplex. Mit der Umgebungsgestaltung wird eine Ergänzung des bereits wertvollen Lebensraumbestandes angestrebt. Die Aussenräume werden in drei Freiraumtypologien gefasst, die sich aus dem Bestand ableiten: Magistrale, Höfe und Park. Die neue Piazza mit Blick über den Irchelpark schliesst die Magistrale ab und variiert die Themen der bestehenden Magistrale: Die Pflästerung geht hier in grossflächigere Platten über, die geschnittenen Platanen finden hier ihren Abschluss in mächtigen, ungeschnittenen Bäumen, die für Schatten und Kühlung sorgen. Wie die gestufte Magistrale gehören auch die höhenversetzten Gartenhöfe zum prägenden Freiraumrepertoire des Campus Irchel. Der Schattenhof ist als ein klassischer Gartenhof im Geist des alten Campus vorgesehen. Schattenliebende Kleinbäume, Farne und Waldbodenstauden bilden einen üppigen, frischen Gartenraum als kultivierten Vorgeschmack auf den anschliessenden, naturnahen Landschaftsraum. Oberhalb und unterhalb der Neubauten recken sich – wie auch zwischen den anderen Campusgebäuden – die Landschaftsfinger bis zur Magistrale: Hier geht der Campus fliessend in den naturnahen Park über. Rund um den Neubau, wo die Lebensbedingungen trockener und sonniger sind, wachsen artenreiche Fromentalwiesen. Der westliche Arealgürtel entlang der Winterthurerstrasse wird als lichter Offen-Wald mit Föhren, Flaum- und Traubeneiche gepflanzt und mit lockerem Trespenwiesen-Unterwuchs angelegt. Diese trockenwarmen Lebensräume mit ihren Wiesen und Kleingehölzen spielen mit den Lebensraumangeboten im Irchelpark und den Freiräumen rund um den Campus zusammen.
Team SCB: Céline Baumann, Juan Brunetti, Teresa Pontini, Helin Can

