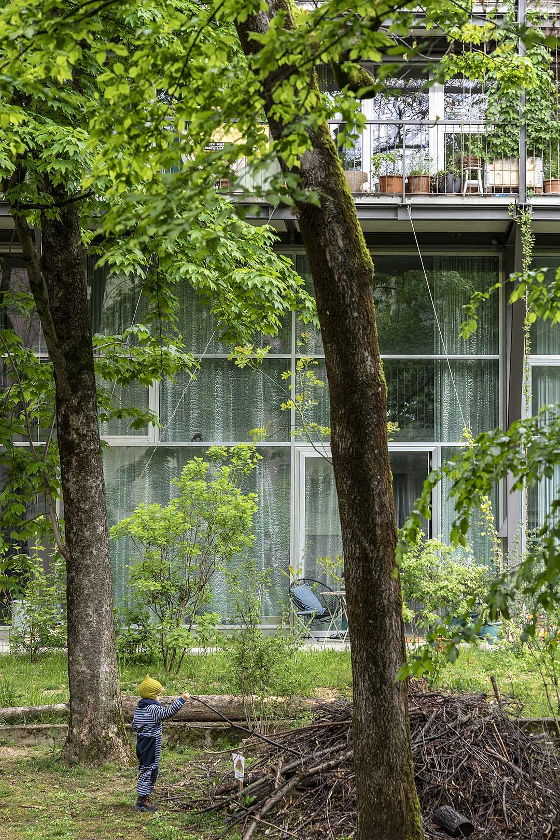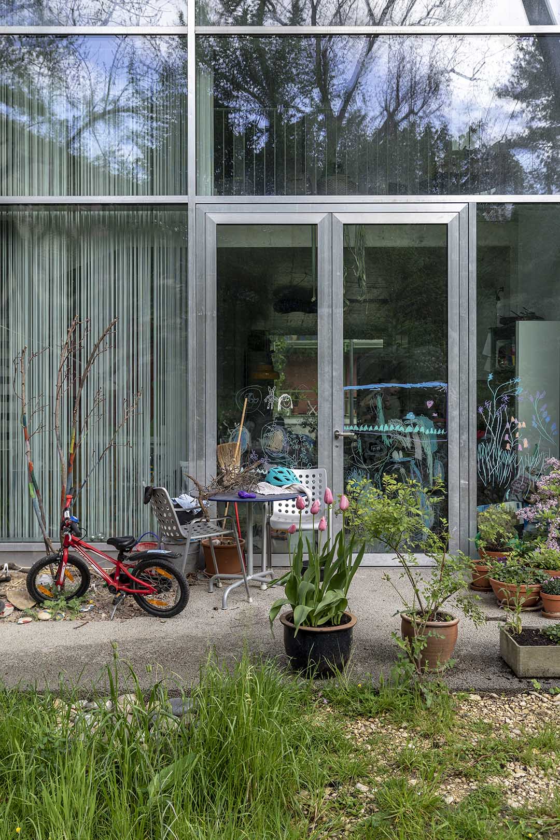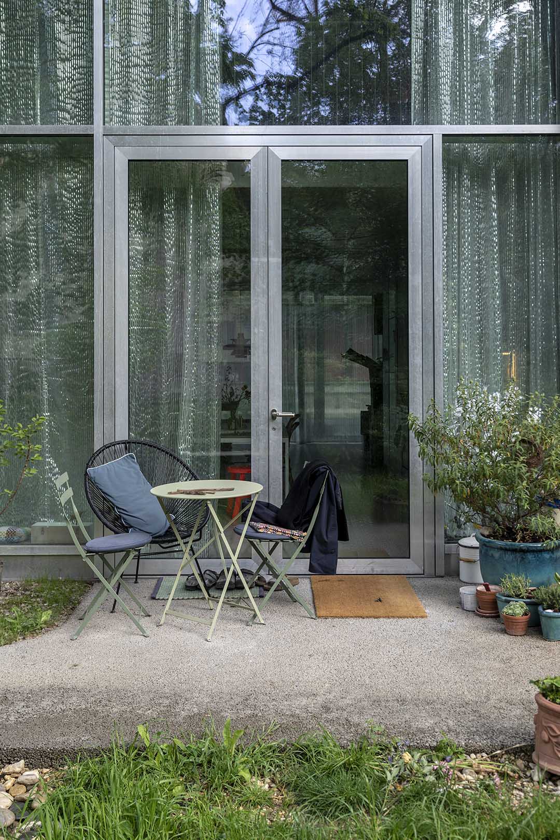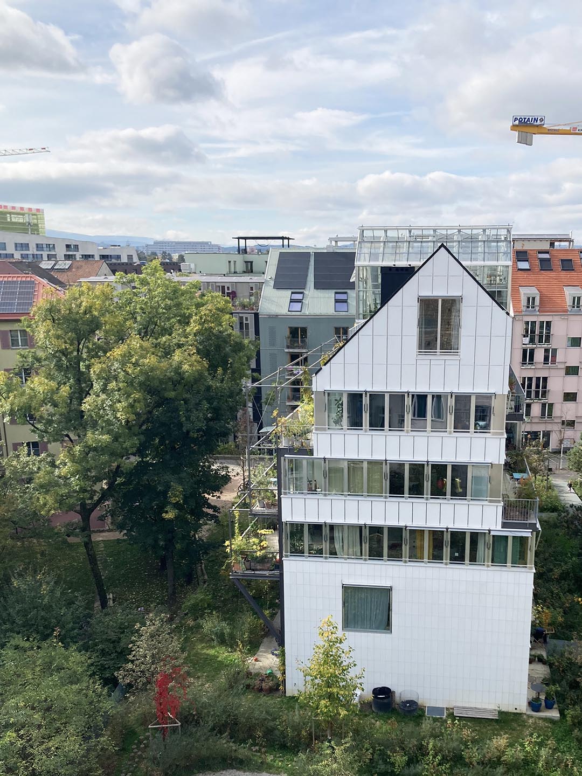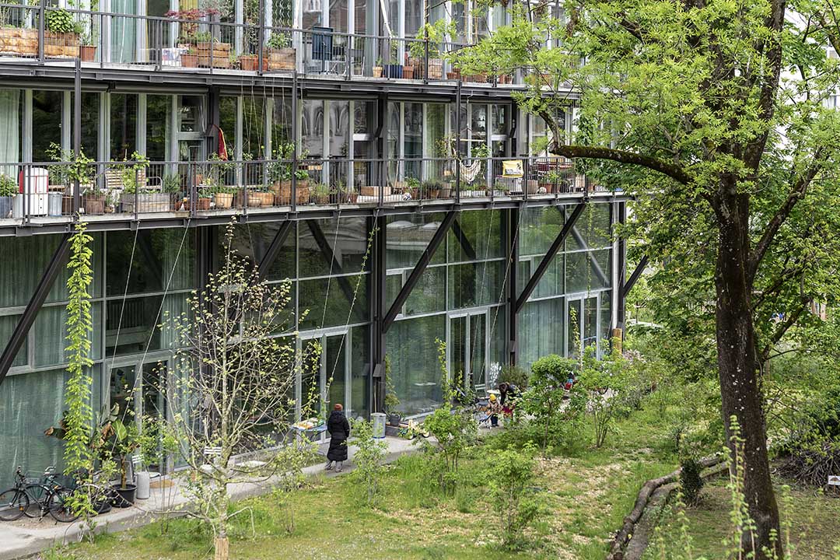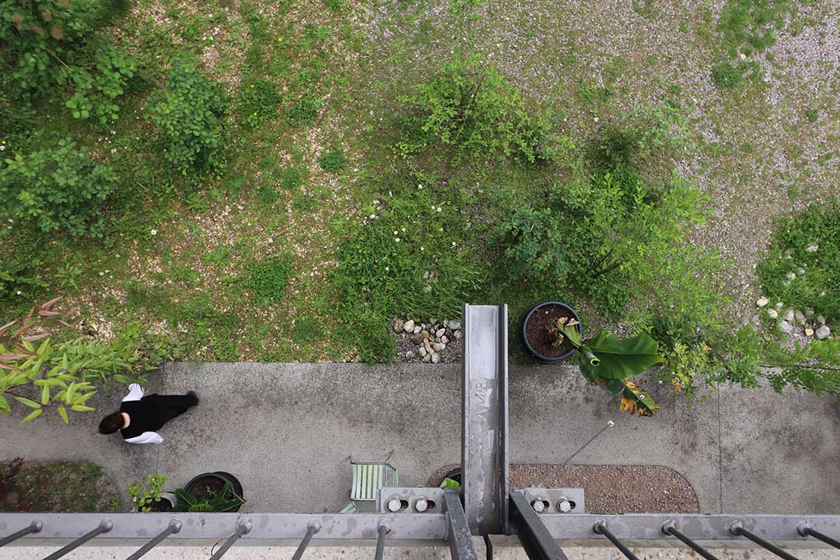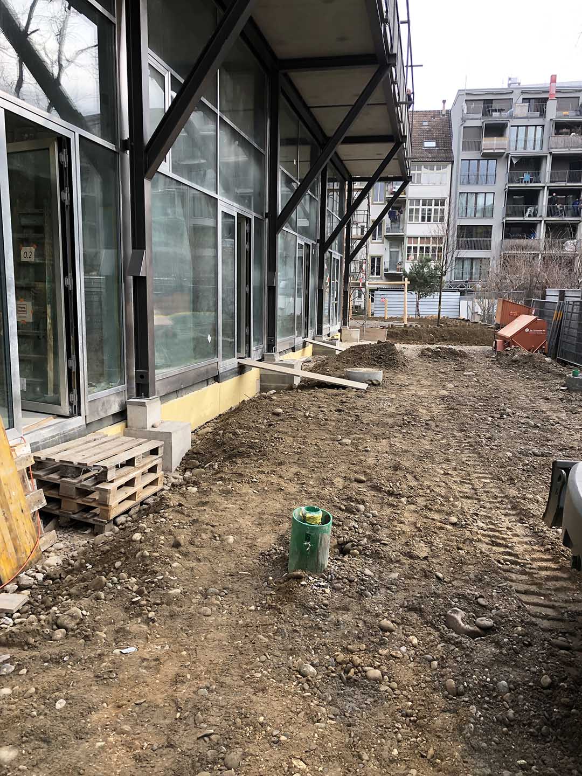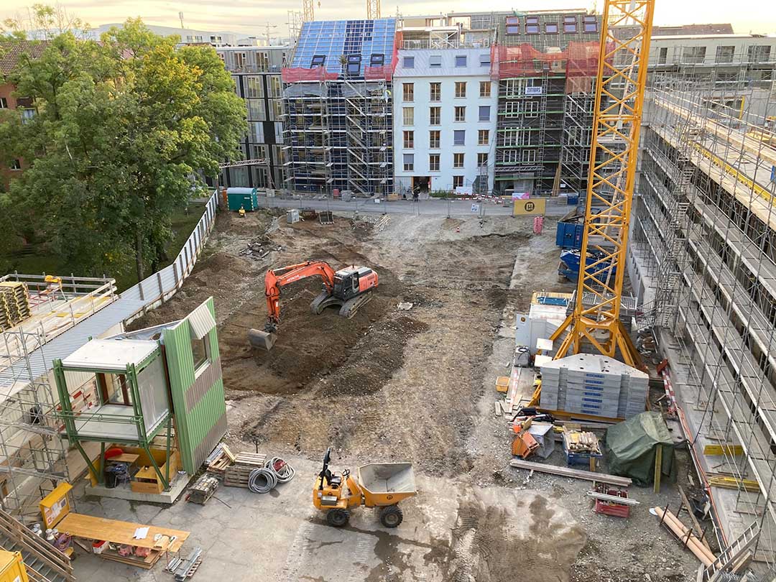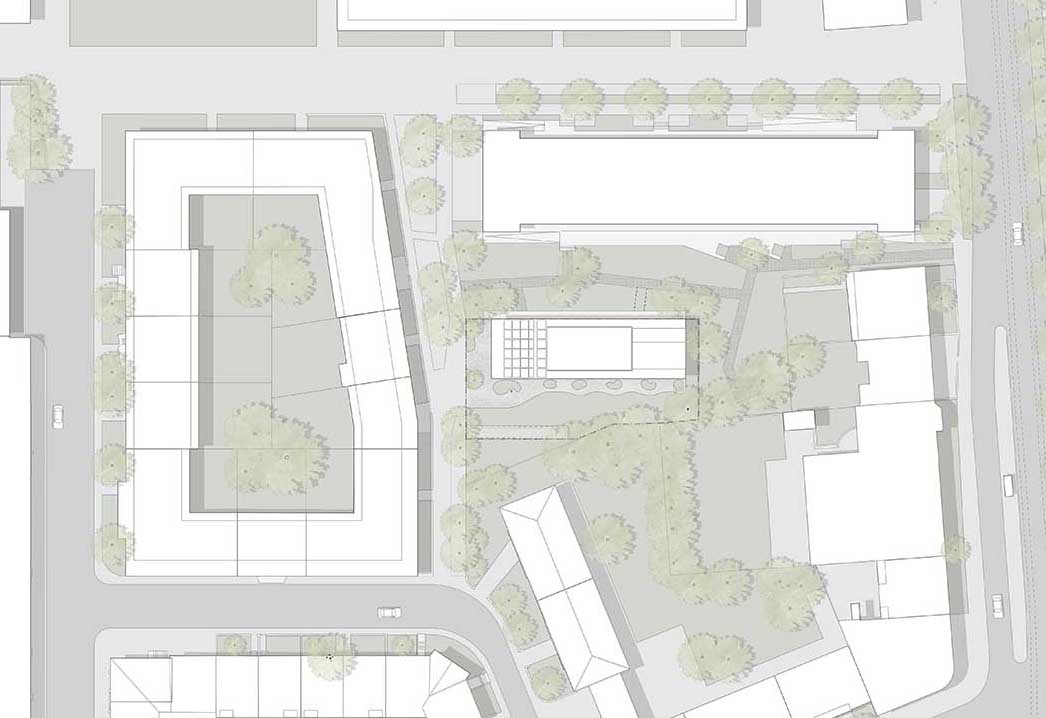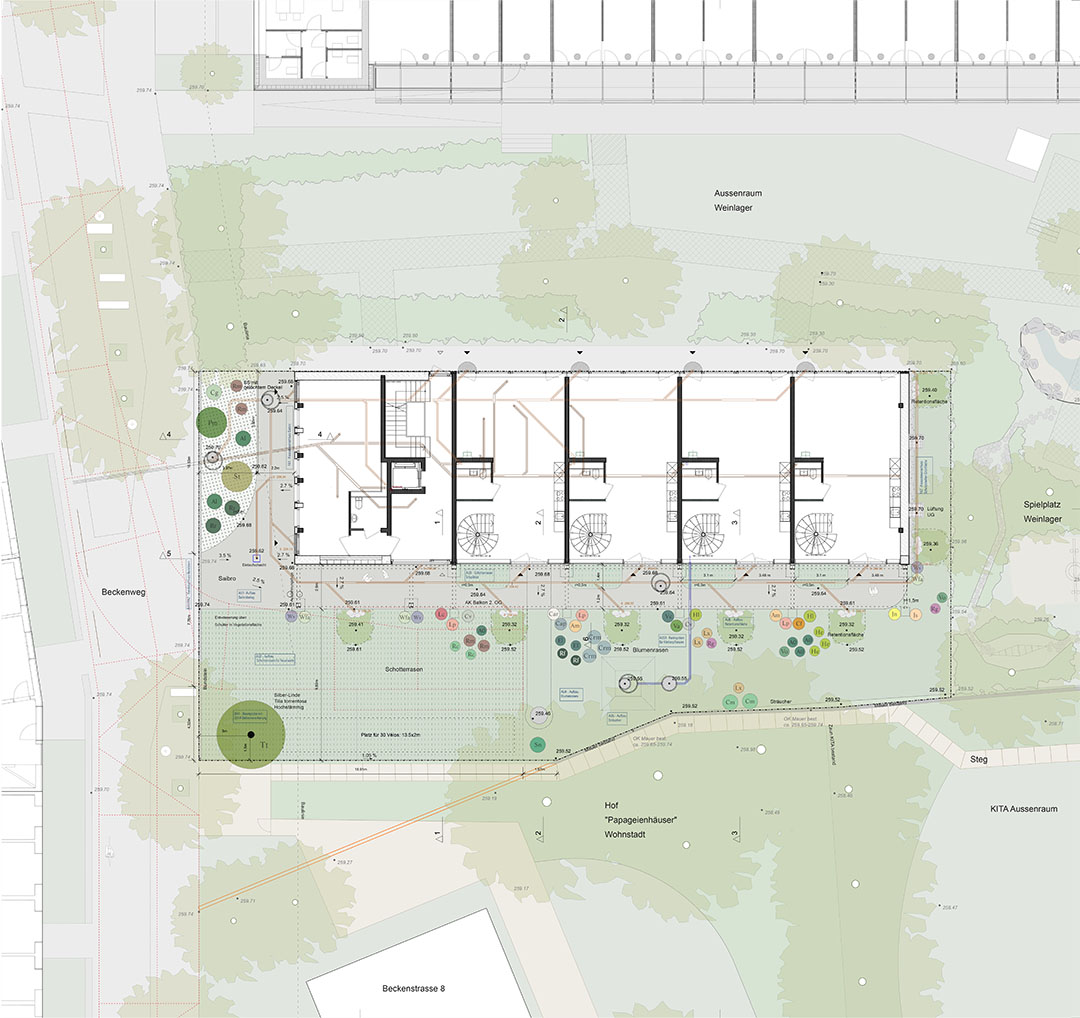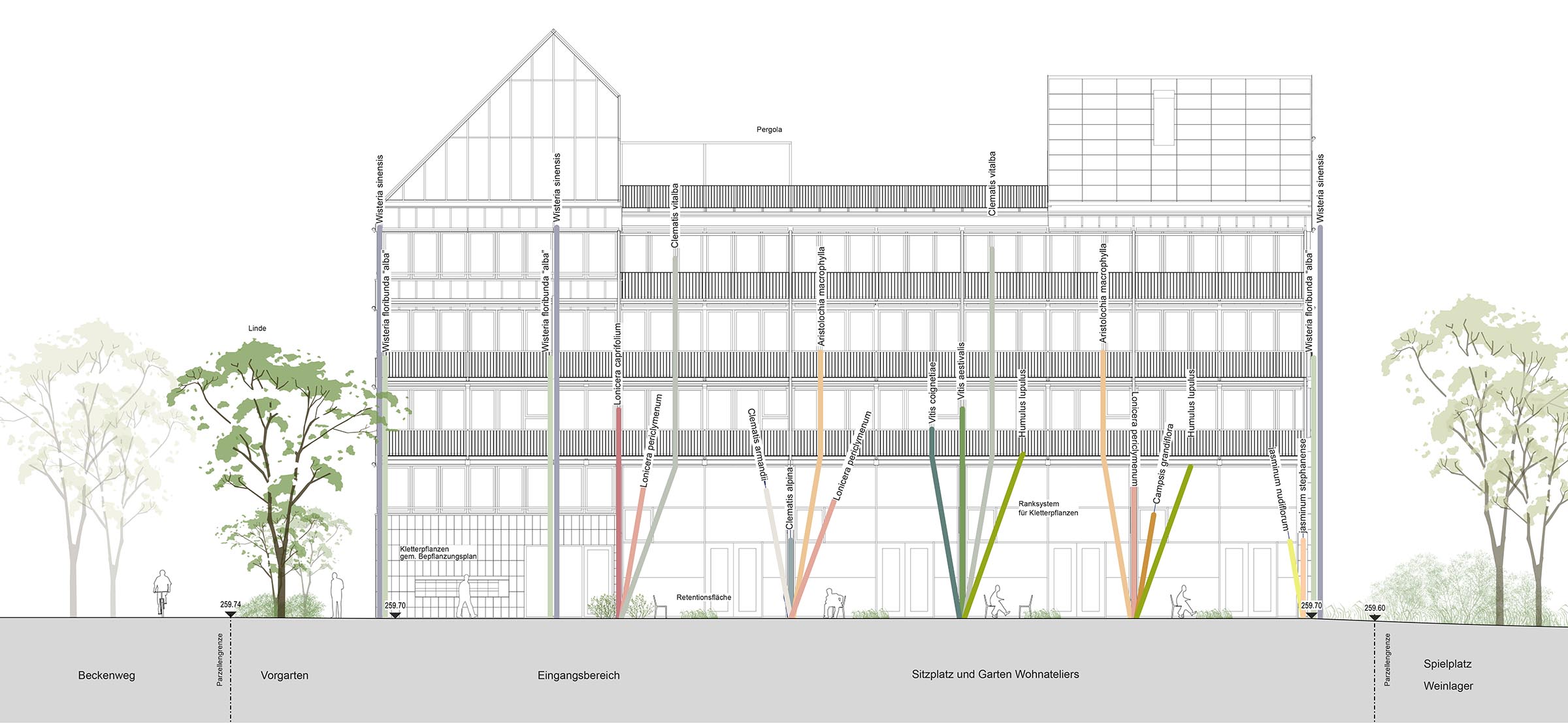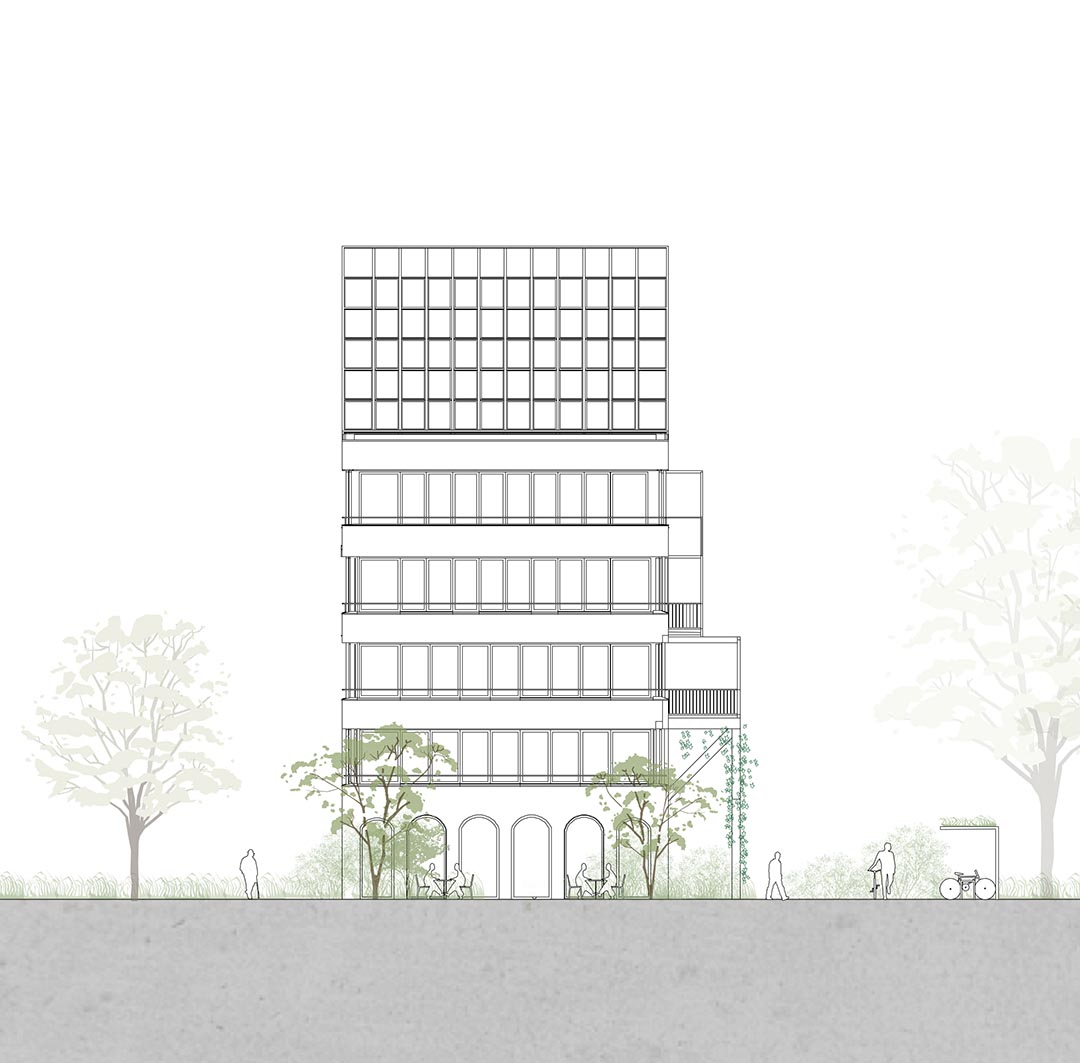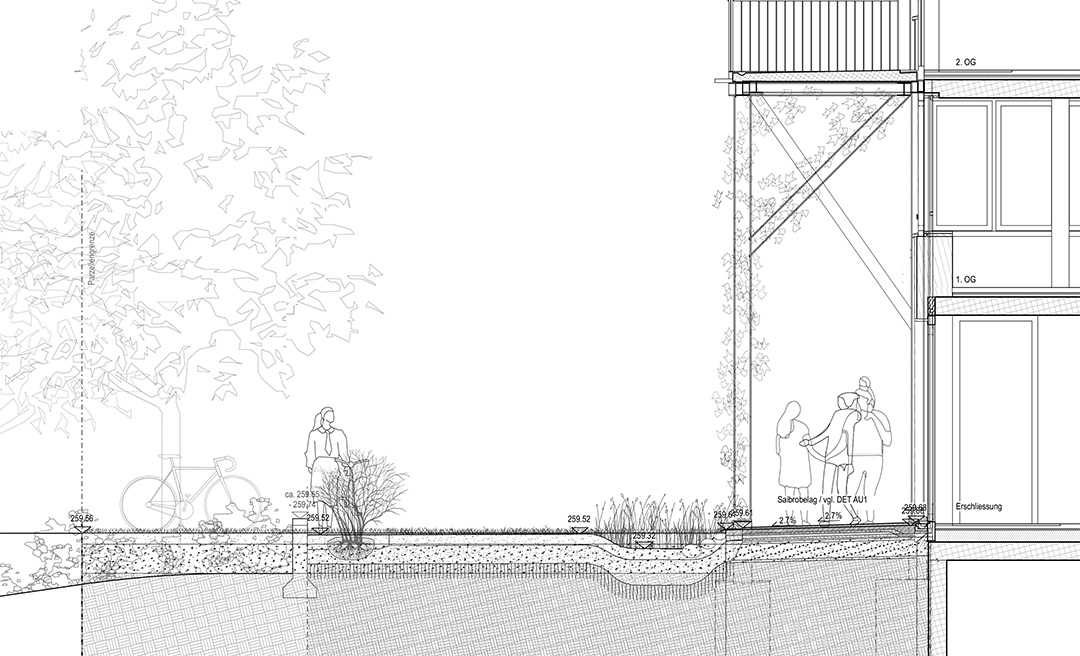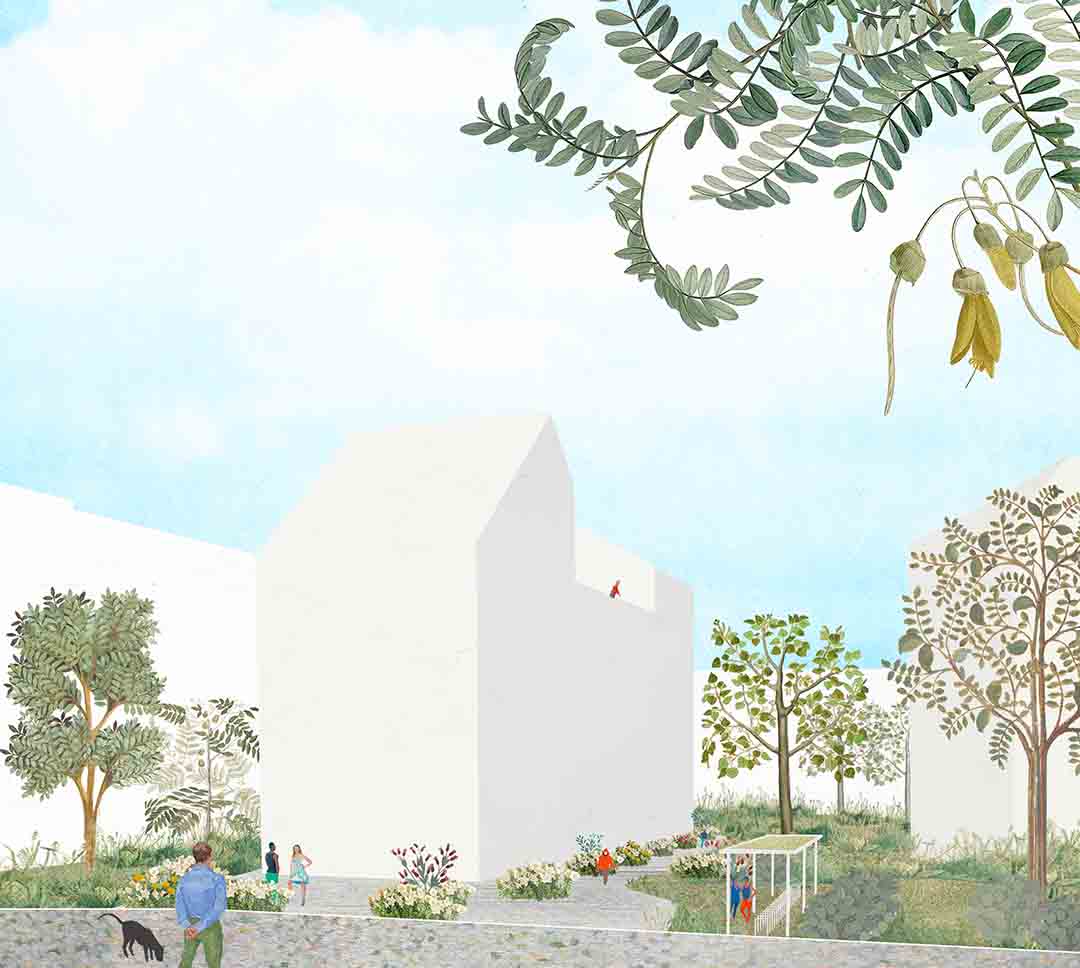Lyse-Lotte
The landscape of the housing cooperative Lyse-Lotte consists of a shared garden within the new district of Lysbüchel Süd in Basel.
| Location | Basel, Switzerland |
| Size | 1,000 m2 |
| Time Frame | 2018-2023 |
| Client | Wohnbaugenossenschaft Lyse-Lotte |
| Landscape Architecture | Studio Céline Baumann |
| Architecture | Clauss Kahl Merz Atelier für A+S mit Martina Kausch Architektinnen |
ENG The Habitat trust is orchestrating the development of a new housing cooperative district located at the northern tip of St. Johann borough. Lyse Lotte is a freestanding volume within the residential precinct combining seventeen housing units with shared terrace, winter garden and guesthouse on the rooftop. The open spaces are shaped around differentiated areas connecting the site to its surrounding with a terrace along the new pedestrian lane, an entrance area and a south-oriented garden. The open terrace leads from the pedestrian street to a public-oriented commercial space located by the building’s arcade. Two green islands with outdoor furniture surround it. The newly planted multi-stem trees are festooned with layers of grasses and perennials, marking the seasons with a display of colourful flowers, fruits, berries, as well as a changing foliage throughout the year. An uninterrupted pavement leads from the terrace towards the building main entrance, where bicycle-stands for visitors are located on a gravel surface. The south-oriented garden is conceived as an open meadow for resting, playing, and get together. This communal green space is separated from the living and working studios of the ground floor by a layer of shrubs and grasses, protecting the residents’ privacy. Existing maple trees as well as newly planted one provide shade both to garden and building during the summer months.
DE Im Basel Stadtteil Lysbüchel Süd will die Stiftung Habitat günstigen städtischen Wohnraum in einer lebenswerten Umgebung schaffen, der das St. Johann-Quartier erweitert. Aus drei typologisch unterschiedlichen Freiräumen wird ein variables und robustes Freiraumsystem für den Lyse-Lotte Neubau gebildet: die Vorzone entlang der Durchwegung, der Hof im Eingangsbereich und die Spielwiese mit Sitzplatz im Südosten. Die publikumswirksame Gewerbenutzung im Erdgeschoss ist über die Vorzone erschlossen und bietet die Möglichkeit diese aktiv zu bespielen. Grüne Inseln sind mit mehrstämmigen Bäumen bepflanzt. Die Gehölze sowie die Unterbepflanzung mit Gräsern und Stauden setzten durch Blütenfarbe, Früchte und Herbstfärbung besondere Akzente. Ein einheitlich gestalteter Hartbelag erstreckt sich von der Vorzone bis zum Eingangsbereich. Für Besucher und Bewohner werden überdachten Velobügel über einer chaussierten Fläche angeordnet. Der Hof ist mit grünen Bereichen gesäumt, der einen Abstand zur angrenzenden Nachbarparzelle schafft. Die Sträucher vor den Wohnateliers im Erdgeschoss schützen die Privatsphäre. Die Spielwiese im Südosten ist ein sowohl geschützter als auch gemeinschaftlicher Spiel- und Ruhebereich für die Anwohner.
Team SCB: Céline Baumann, Teresa Pontini
Photography: Daniela Valentini, Studio Céline Baumann


